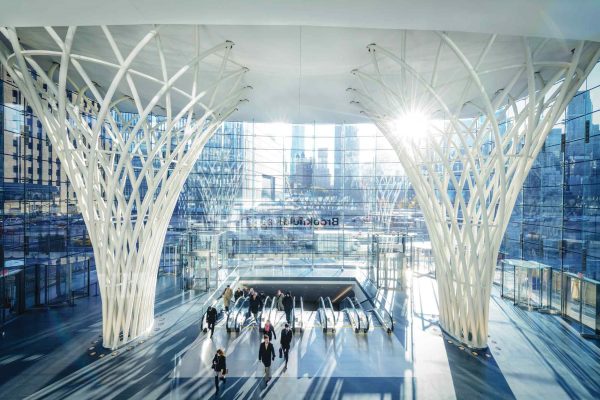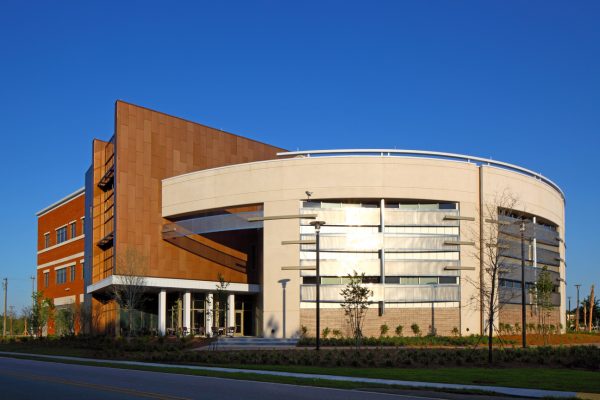Icon Bay Waterfront Condominium
FACTS
KEYWORDS: Building Construction Management Florida Residential
PROJECT DESCRIPTION
On the shores of Biscayne Bay, where the Miami Design District meets the water, Icon Bay brings artistry to life. This monument to inspired living is a reflection of the dynamic cultural mix that surrounds this one-of-a-kind property.
Enter the elegant lobby of the exclusive 43-story concrete and glass structure located directly on over 400 linear feet of stunning Biscayne Bay’s waterfront. The tower’s undulating façade, inspired by the rippling waves of the bay, reflects the artistic nature of Miami with sleek style. Designed by the international award-winning firm Arquitectonica, all residences offer complete flow-through floor plans with breathtaking views from the floor-to-ceiling windows of every unit.
The condominium building features lavish waterfront sculpture gardens, a serene infinity pool, a waterfront fitness center, lighted tennis courts and clubrooms, coffee bars and lounges. Furthermore, Icon Bay provides private elevators and outdoor terraces with undulating glass railings to its typical floor.
One of the centerpieces of Icon Bay is its winding gardens and walkways. Highlighted by the dramatic colors and bold shapes of outdoor sculptures by local and international artists, this open esplanade blends seamlessly with the natural wonders of the South Florida landscape.
*Photos by Robin Hill





























































